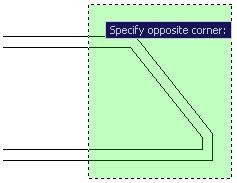
A collection of common text properties used by one or more text objects

Predefined text properties such as font, height, width factor, and oblique angle
Create a consistent appearance across drawings by providing predefined text formats
Changing font will update all text using the same text style
Annotative Property
Control the text height to display and plot the same size in the drawing layout, regardless of the viewport scale

3. Match text orientation to layout: text objects display horizontal if the view is isometric
















































